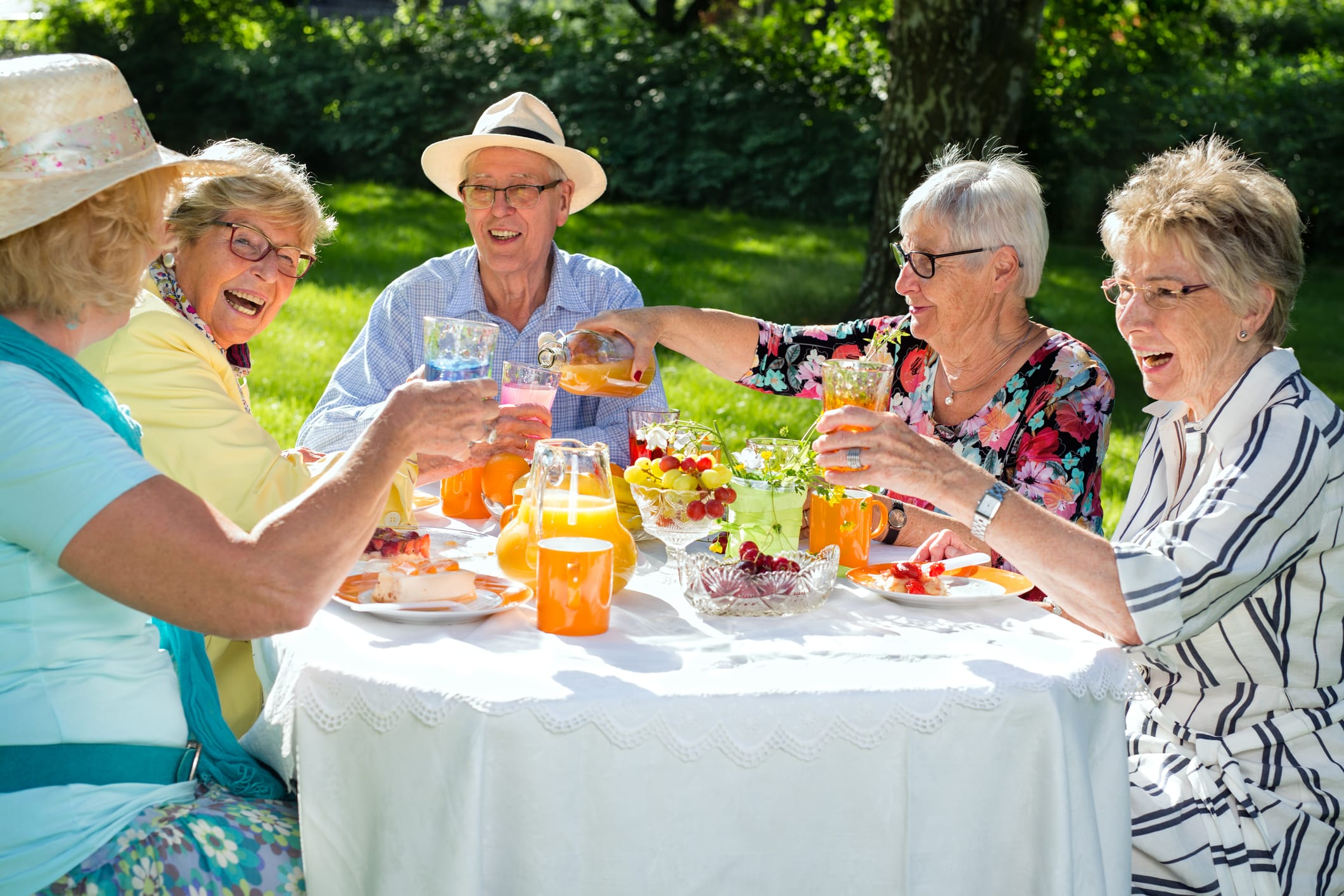
What Is An Assisted Living Retirement Village?
When looking at your housing options for retirement, you’ll likely come across the phrase assisted living. If you’ve been wondering what is assisted living and

When looking at your housing options for retirement, you’ll likely come across the phrase assisted living. If you’ve been wondering what is assisted living and

Our team at Kingsdown Retirement Village understand that many individuals today are looking to retain their independence during retirement. However, for your peace of mind,

Here at Kingsdown Retirement Village, we understand that not everyone’s needs are the same regarding care and support. We believe that all of our residents
© Kingsdown Retirement Village | All Rights Reserved
Opening Hours:
Monday – Friday 10am – 5:00pm
Viewings by appointment only
Phone: 01793 501 651
Address: Kingsdown Road, Swindon, SN3 4TD
| Room | Metric | Imperial |
| Living/Dining Room | 8.4m x 4.2m max | 27.5ft x 13.7ft |
| Kitchen area | 3.6m x 2.5m | 11.8ft x 8.2ft |
| Bedroom 1 | 3.6m x 3.0m | 11.8ft x 9.8ft |
| Bedroom 2 | 3.6m x 3.0m | 11.8ft x 9.8ft |
Total area: approx 78.69 sq metres (844 sq ft)
Plots: 3, 5, 14, 17, 18, 21, 26, 27, 34, 42
* Floorplans and dimensions are taken from architectural drawings and could vary during construction and are provided for guidance only. Floorplans are not to scale.
| Room | Metric | Imperial |
| Living/Dining Room | 7.25m x 3.5m | 23.7ft x 11.4ft |
| Kitchen area | 3.5m x 2.1m | 11.4ft x 6.8ft |
| Bedroom 1 | 3.6m x 3.0m | 11.8ft x 9.8ft |
| Bedroom 2 | 3.6m x 3.0m | 11.8ft x 9.8ft |
Total area: approx 67.55 sq metres (750 sq ft)
Plots: 4, 8, 11, 12, 15, 23, 24, 29, 30, 31, 37, 38, 39, 40, 41
* Floorplans and dimensions are taken from architectural drawings and could vary during construction and are provided for guidance only. Floorplans are not to scale.
| Room | Metric | Imperial |
| Living/Dining Room | 7.25m x 3.5m | 23.7ft x 11.4ft |
| Kitchen area | 3.5m x 2.1m | 11.4ft x 6.8ft |
| Bedroom 1 | 3.6m x 3.0m | 11.8ft x 9.8ft |
| Bedroom 2 | 3.6m x 3.0m | 11.8ft x 9.8ft |
Total area: approx 67.55 sq metres (750 sq ft)
Plots: 1, 2, 6, 7, 9, 10, 13, 16, 19, 20, 22, 25, 28, 32, 33, 35, 36
* Floorplans and dimensions are taken from architectural drawings and could vary during construction and are provided for guidance only. Floorplans are not to scale.
Feel free to contact us, and we will be more than happy to answer all of your questions.
Monthly/annual costs to be collected by Bluehill’s Developments Property Management Company
| apartment (1 bed) | apartment (2 bed) | bungalow | |
| monthly service charge (PM) | £200 | £240 | £285 |
| ground rent (PA) | £450 | £450 | £450 |
| total monthly cost | £237.50 | £277.50 | £322.50 |
| total annual cost | £2850 | £3330 | £3870 |
*monthly cost is approximated based on annual ground rent inclusion.