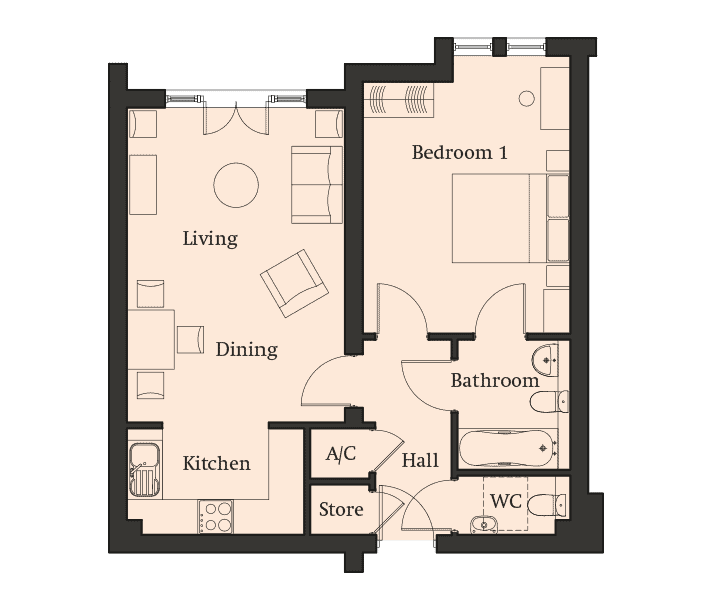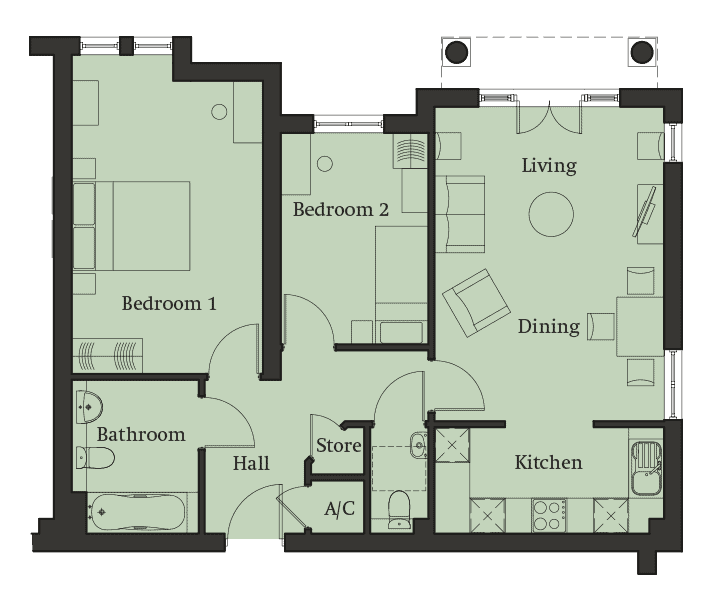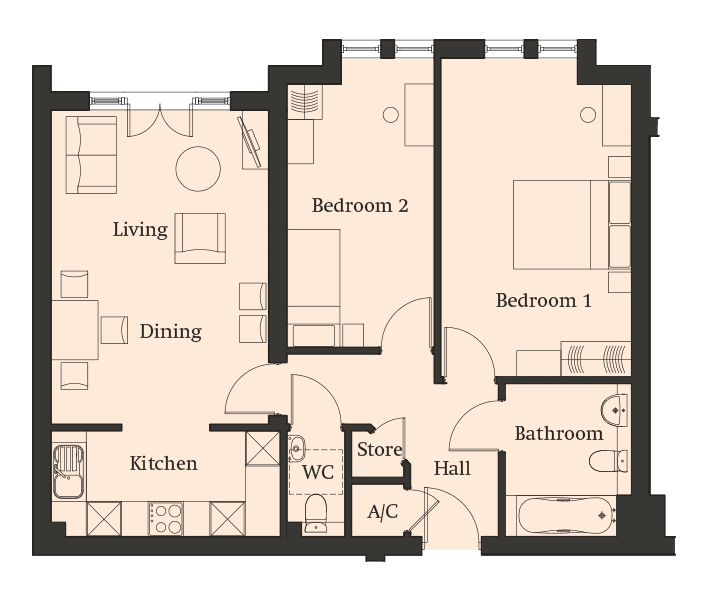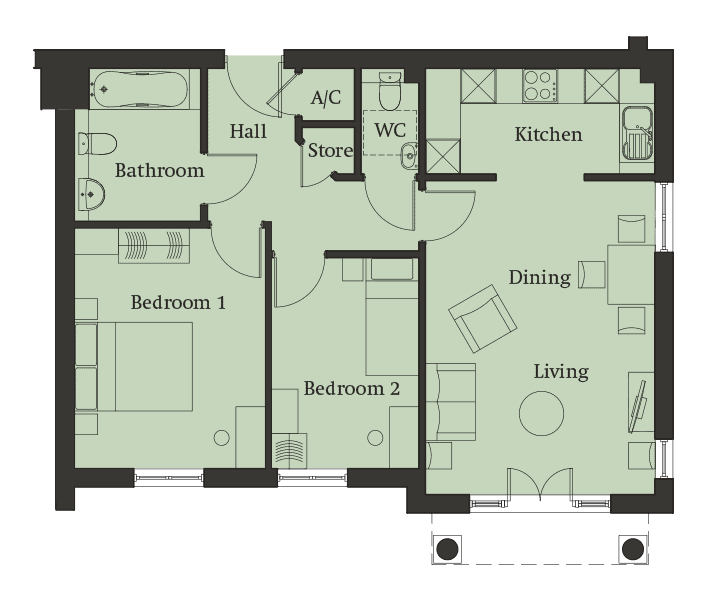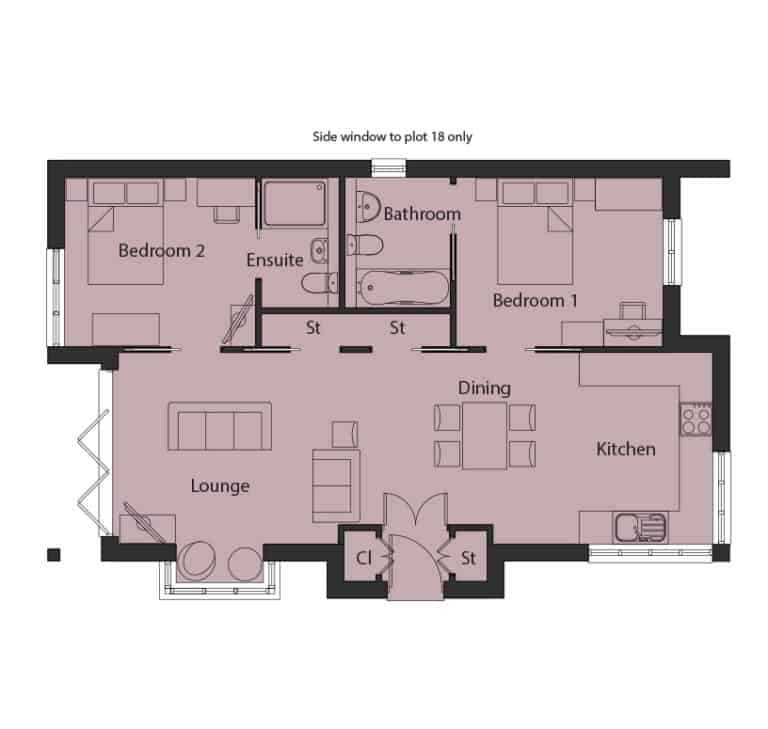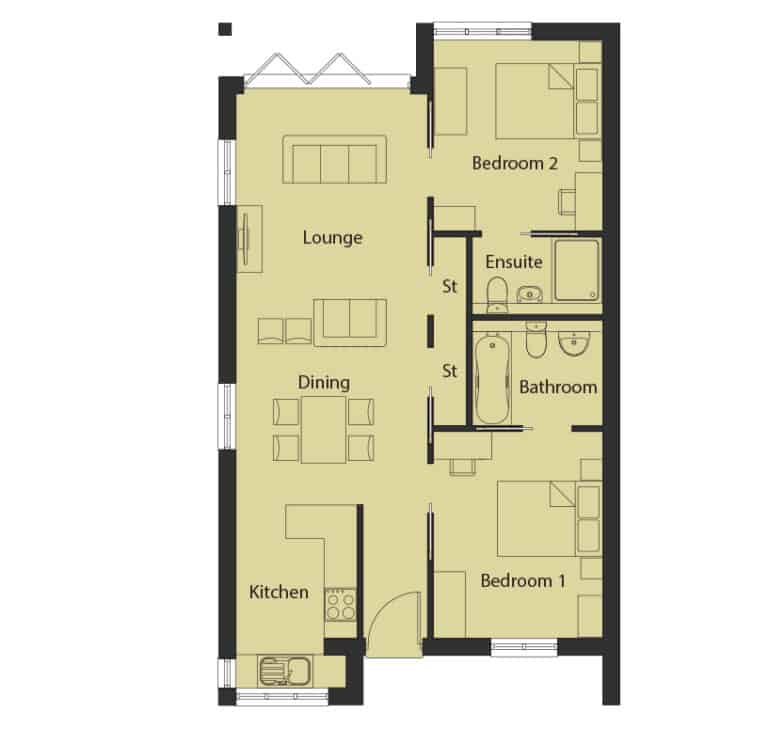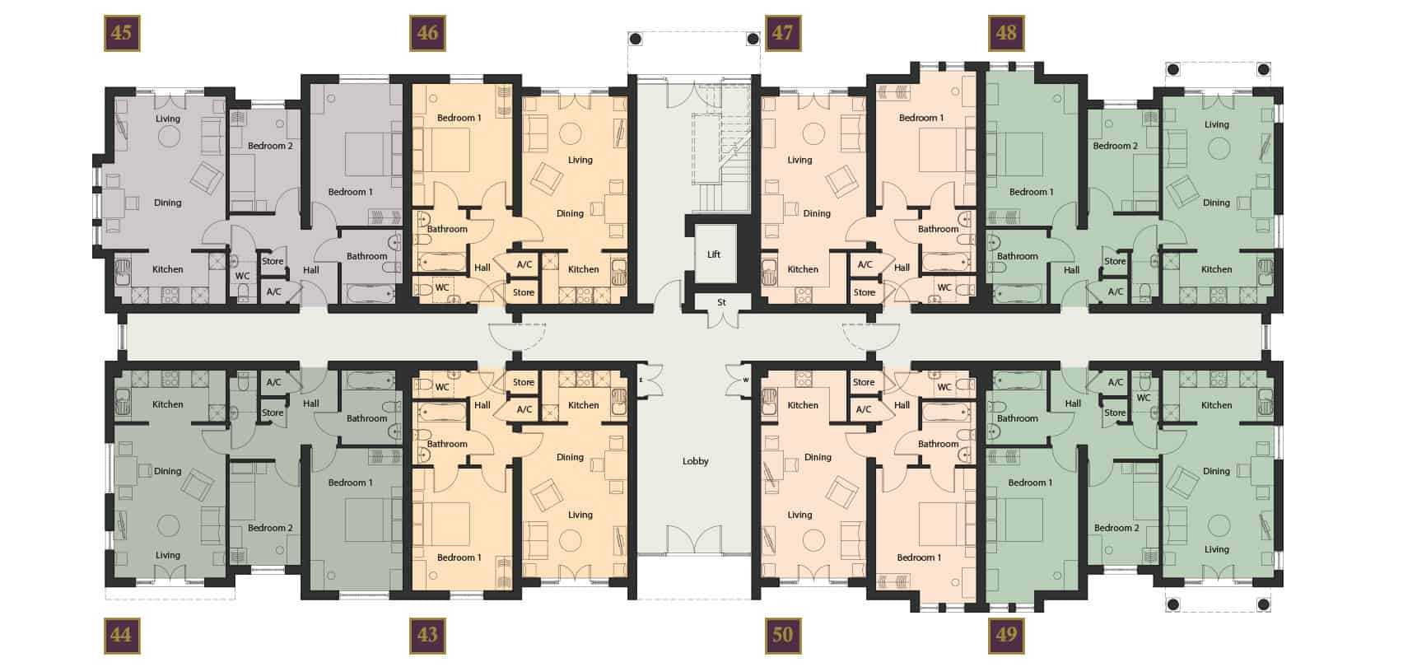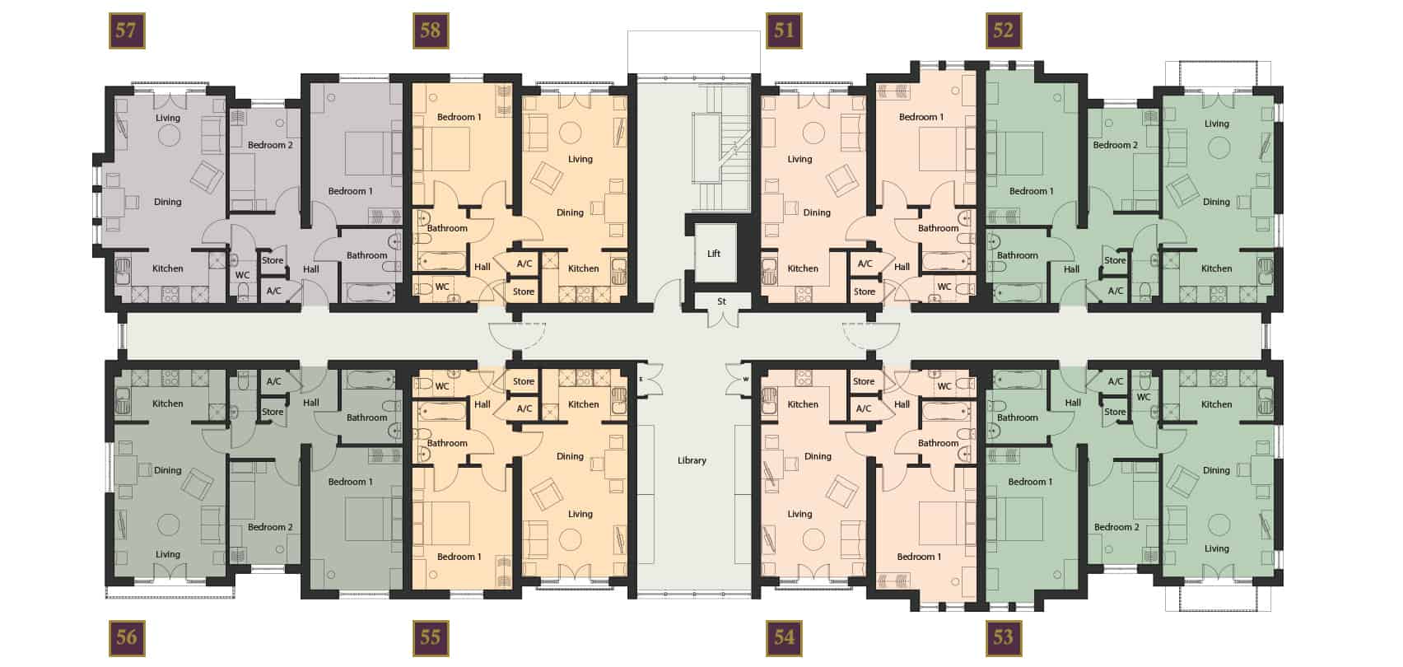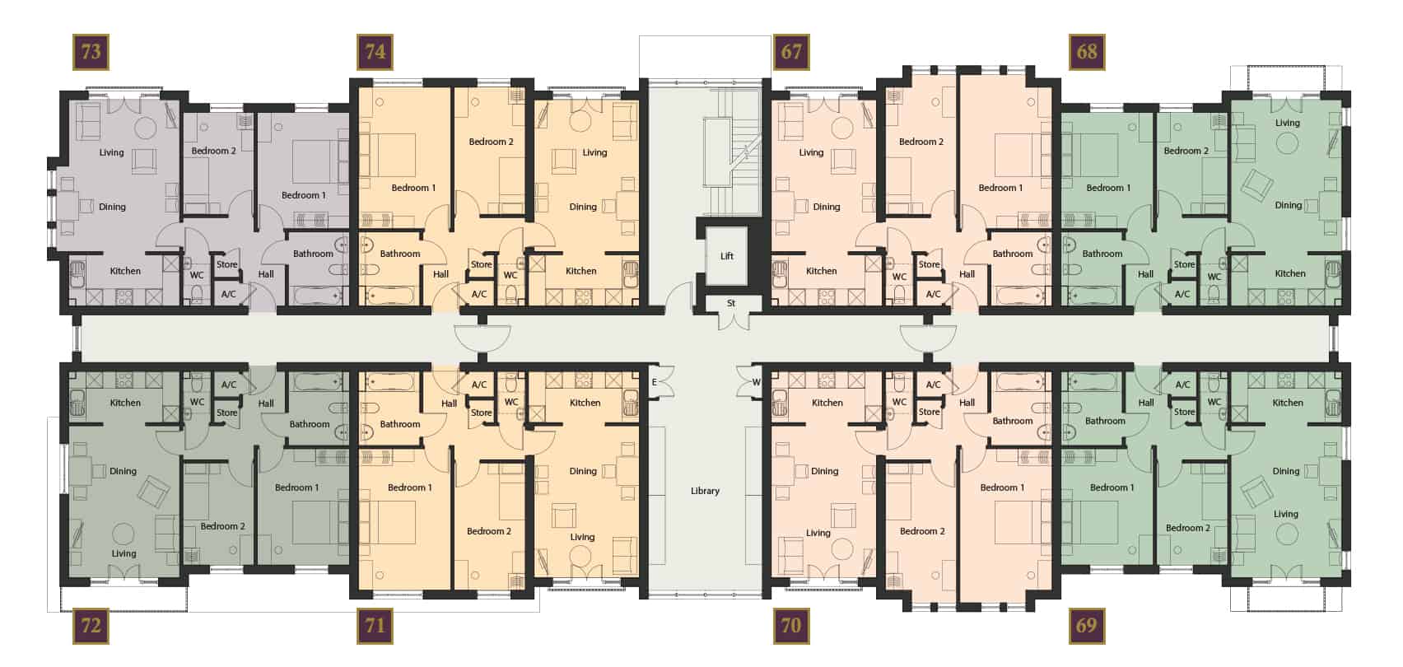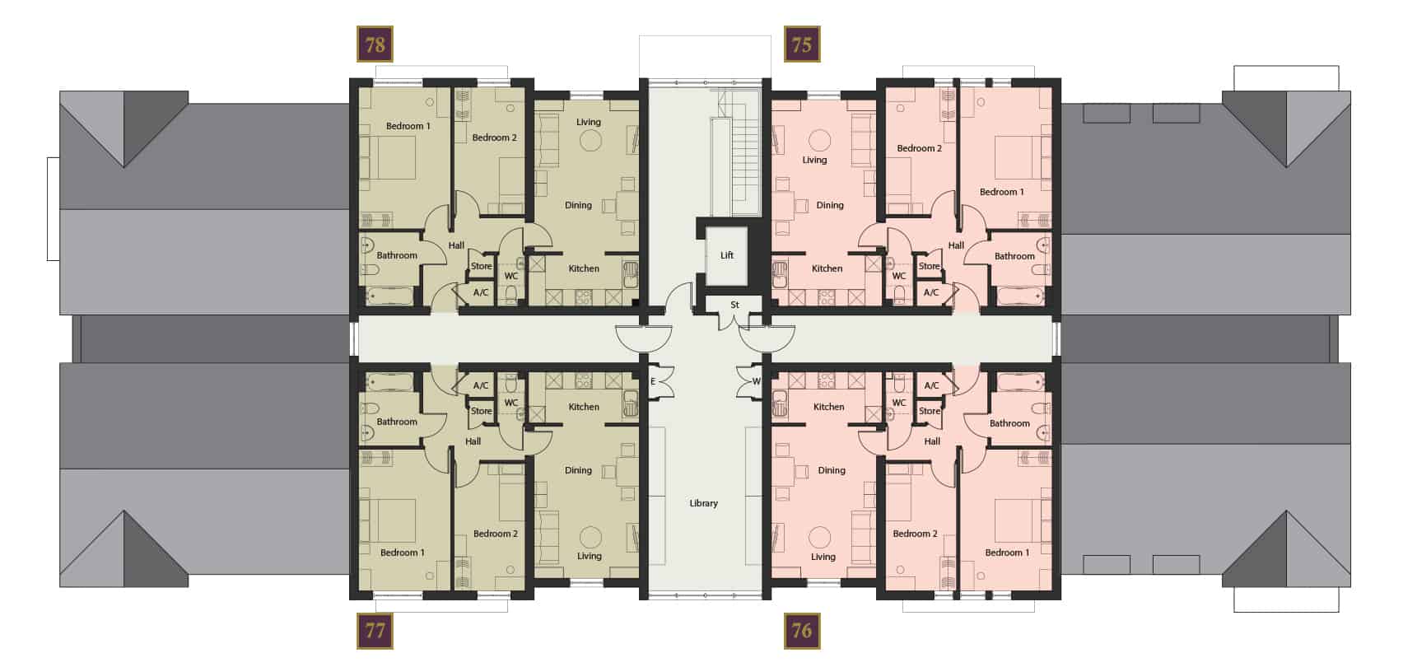Whats on offer
Checkout the local village surroundings

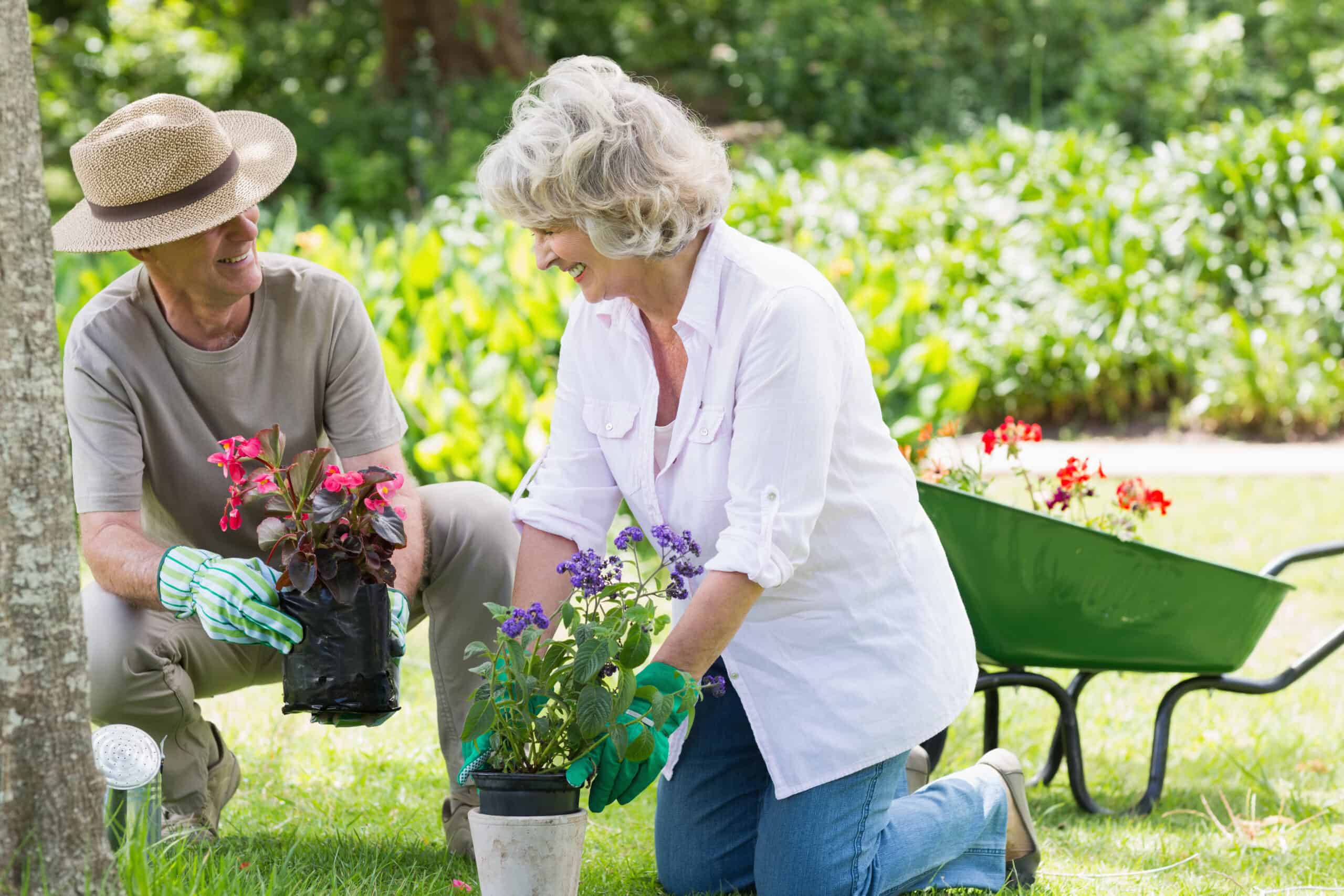

Gardens, Walks & exercise
On site Facilities
On-site you have the pick of all the activities, spend time in the gym, play cards with the neighbors in the games room, study the latest crime fiction in the quiet with a nice cup of tea from the cafe. Or….. for those who prefer the outdoors, take in the local sites, on foot or bike. Using the nearby cycle and footpaths to explore the local area. Future plans include a connection to the neighboring residential site, which will include a cycle/footpath, access to local bus stop, walks to Stanton House Hotel and a local shop.
The village will also have regular onsite transport to make reaching your favourite shops and attractions all that much easier and hassle free.
Nearby Attractions
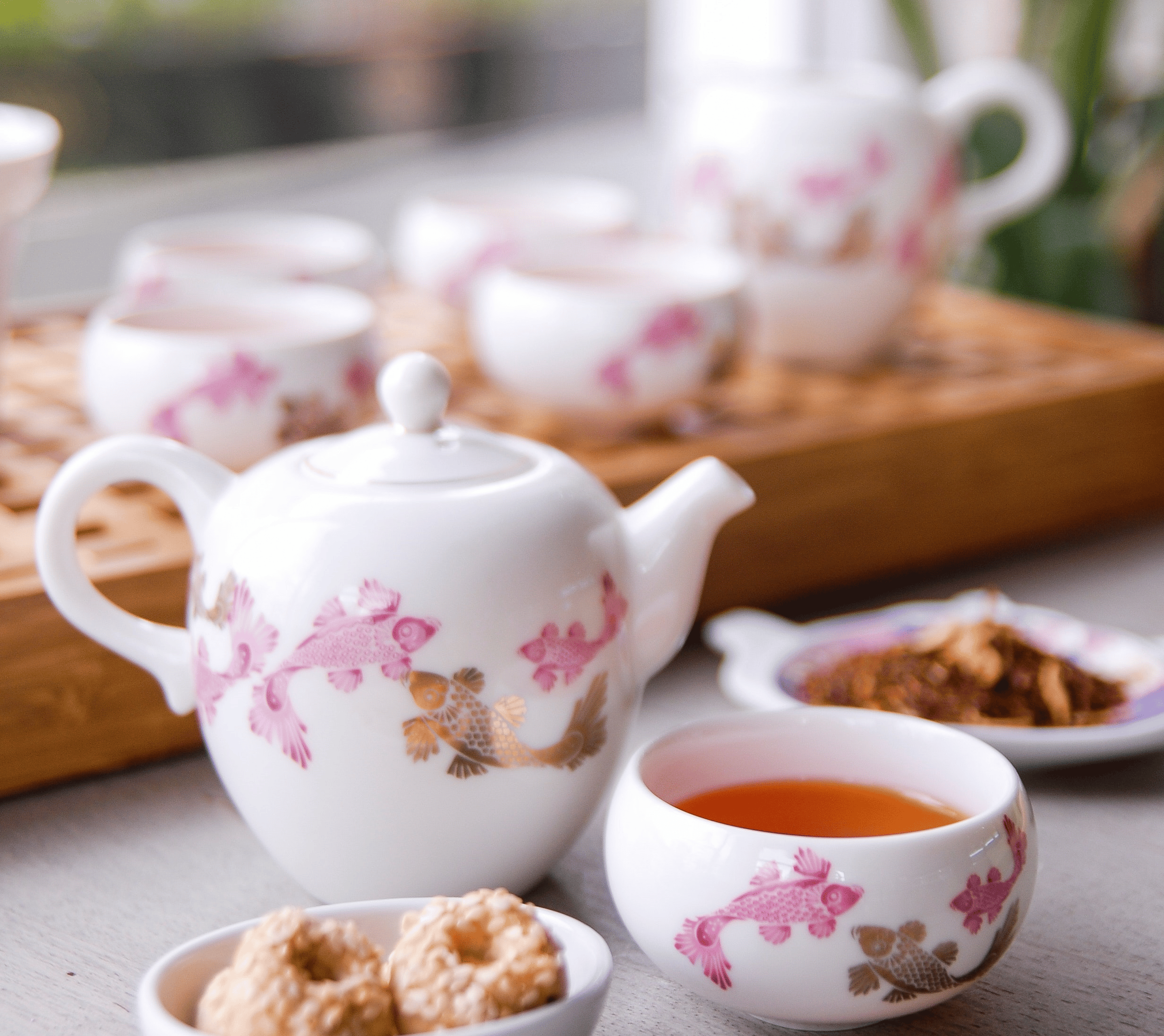
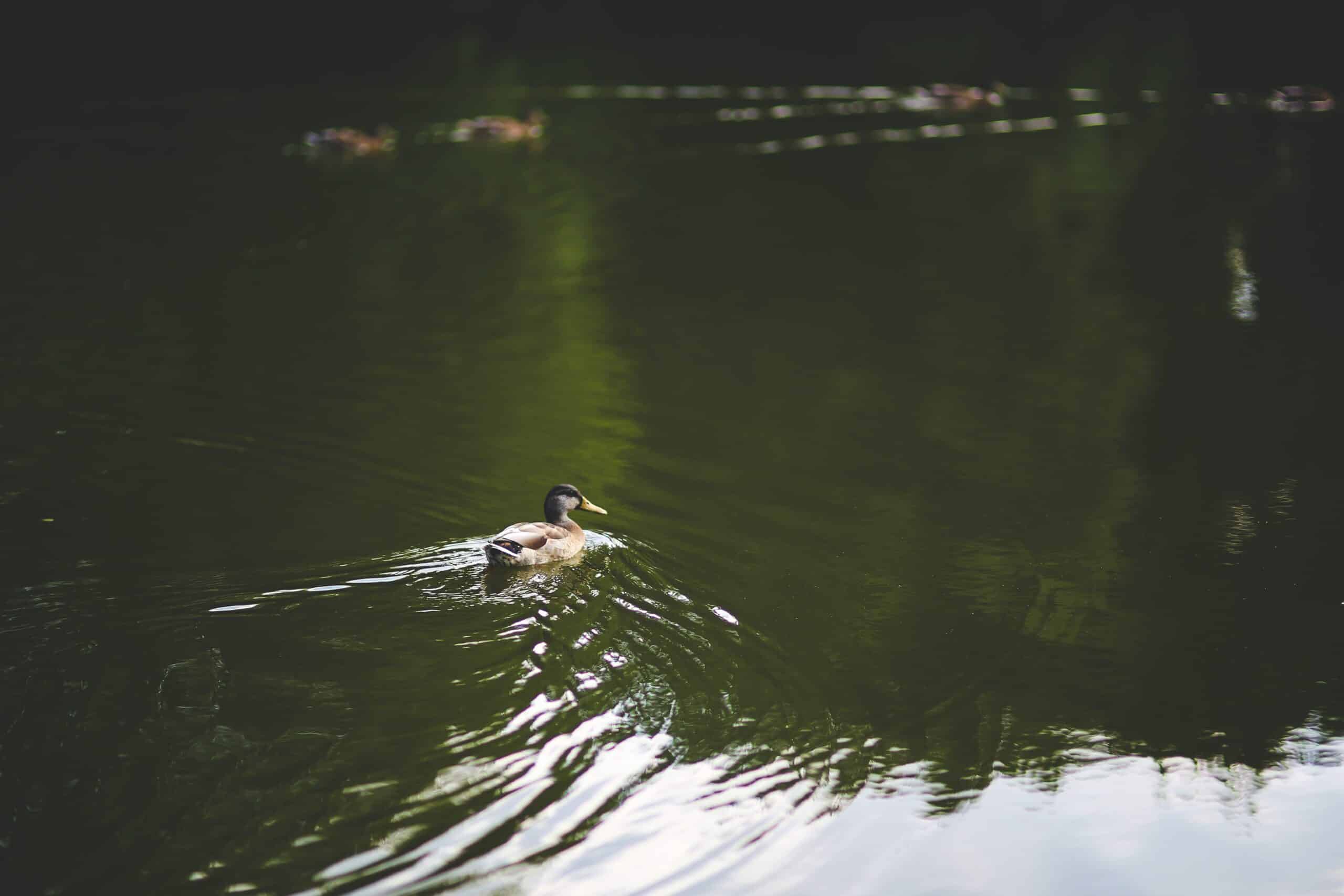
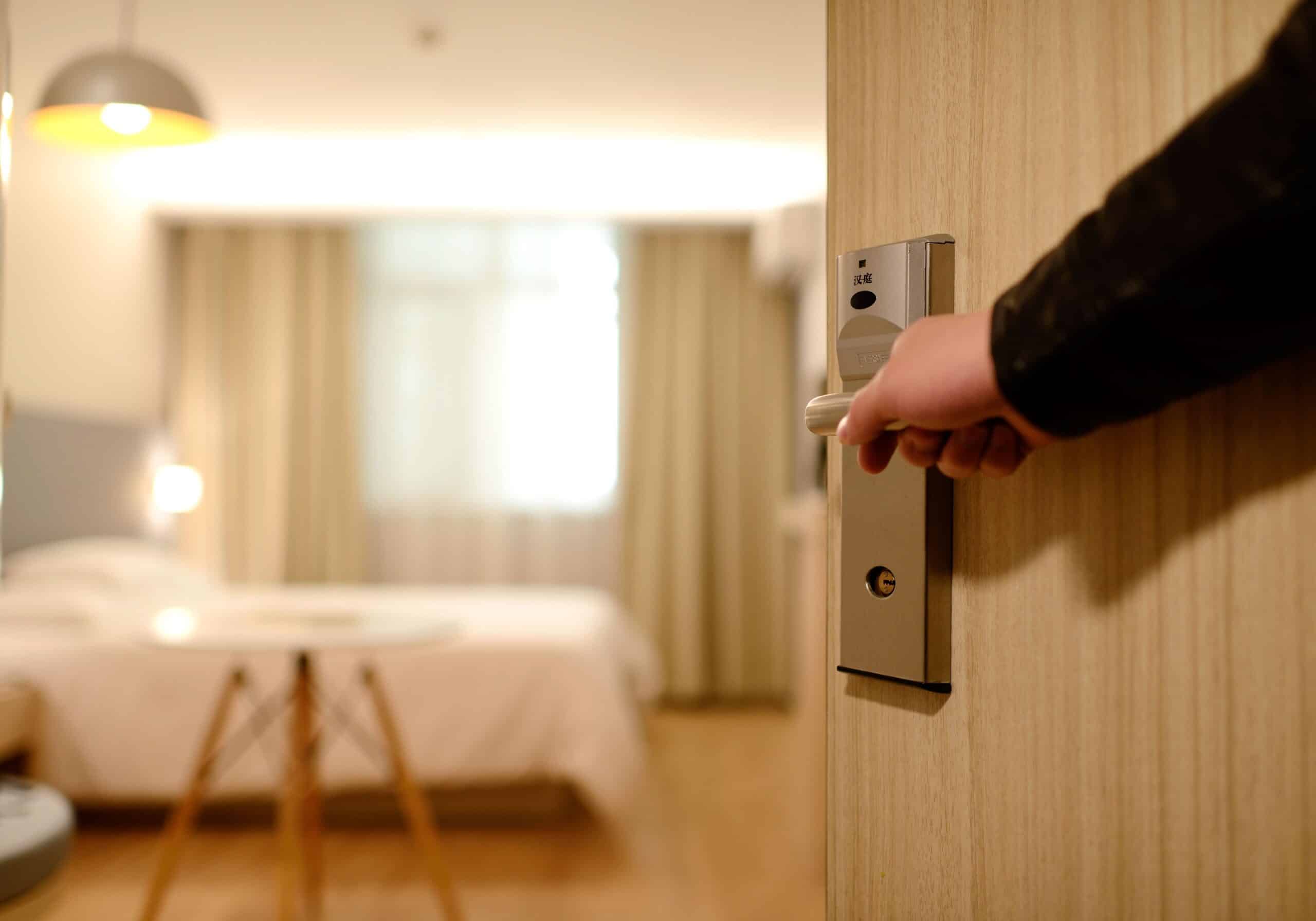
Classic country manor house
stanton house hotel
Stanton House was purchased in 1990 and the old manor house was converted from a private dwelling into a hotel (with the addition of a large extension). with considerable re-modelling in Cotswold stone to match the original. The oldest part of the hotel was re-built in 1935 following a fire in 1932 and there have been previous buildings associated with the site for many years.
a great day out
Highworth High Street
Highworth is a market town and civil parish in Wiltshire, England. From a 13th century church to your local butchers, the high street is a fantastic place to come for a little shopping or a cup of tea.
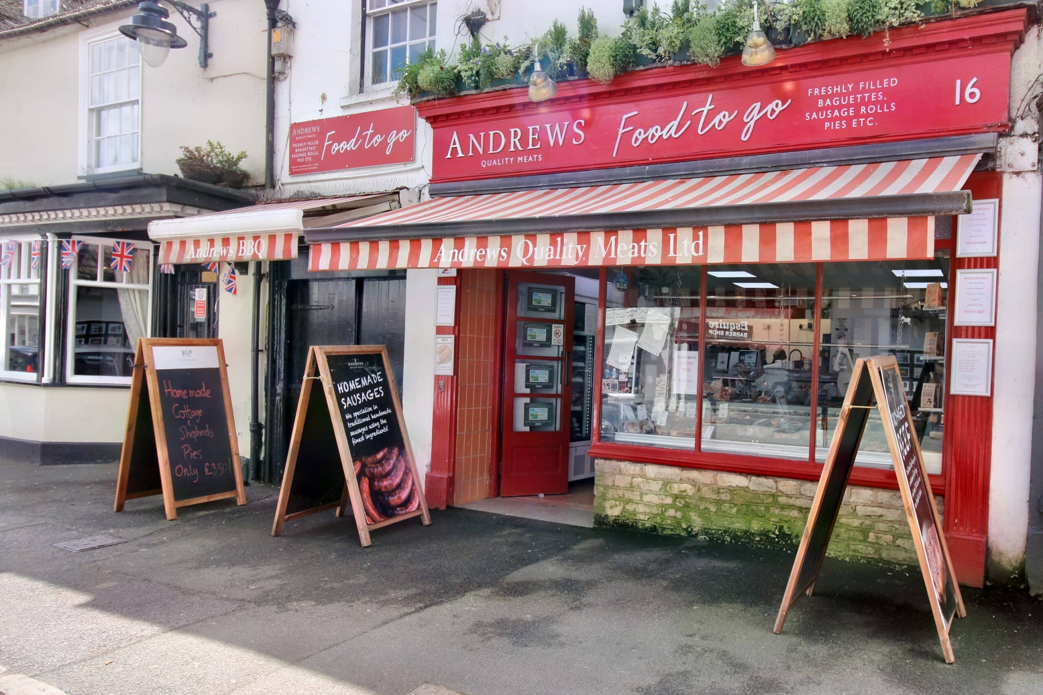
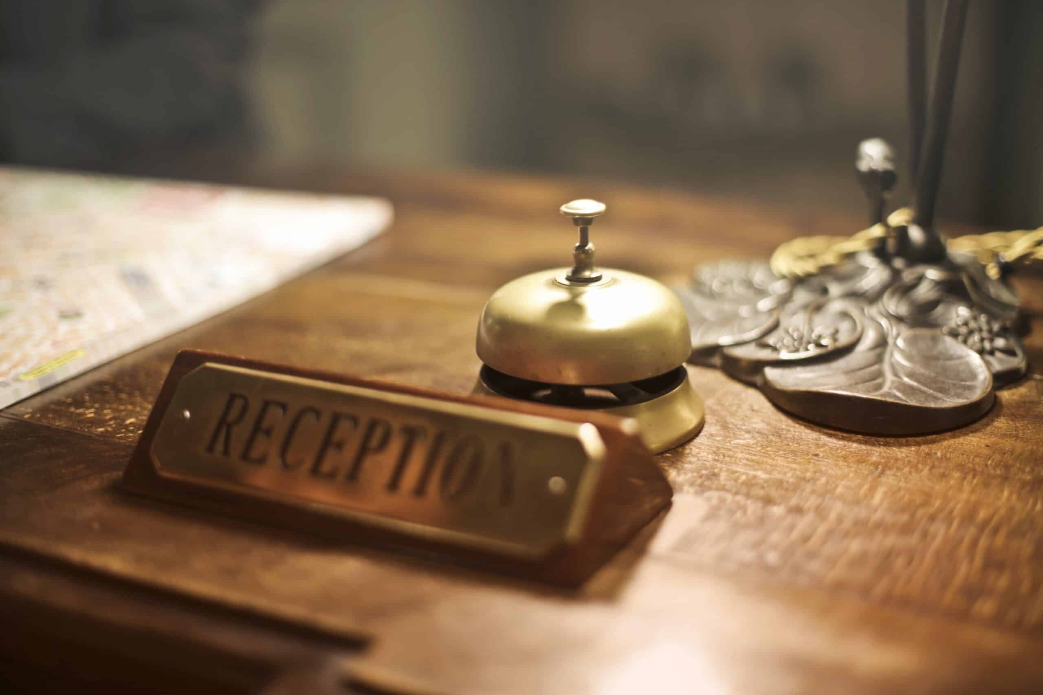
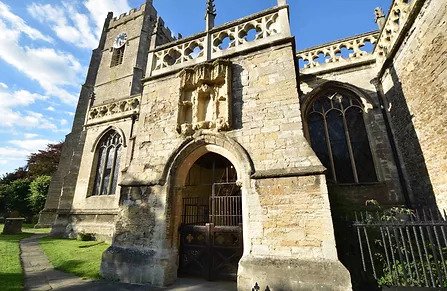
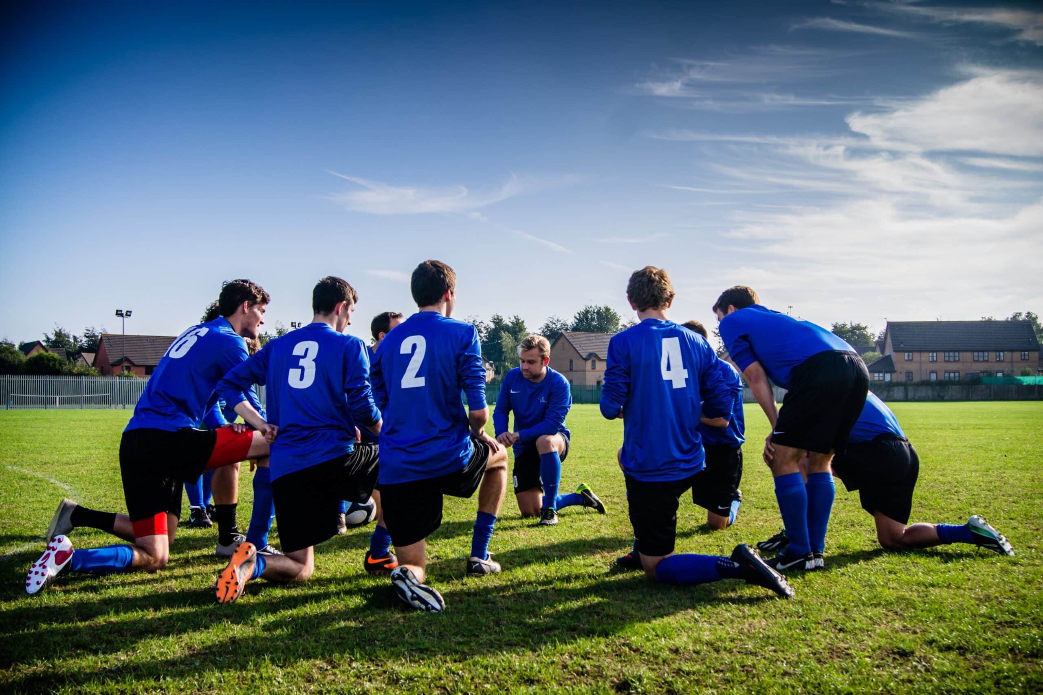
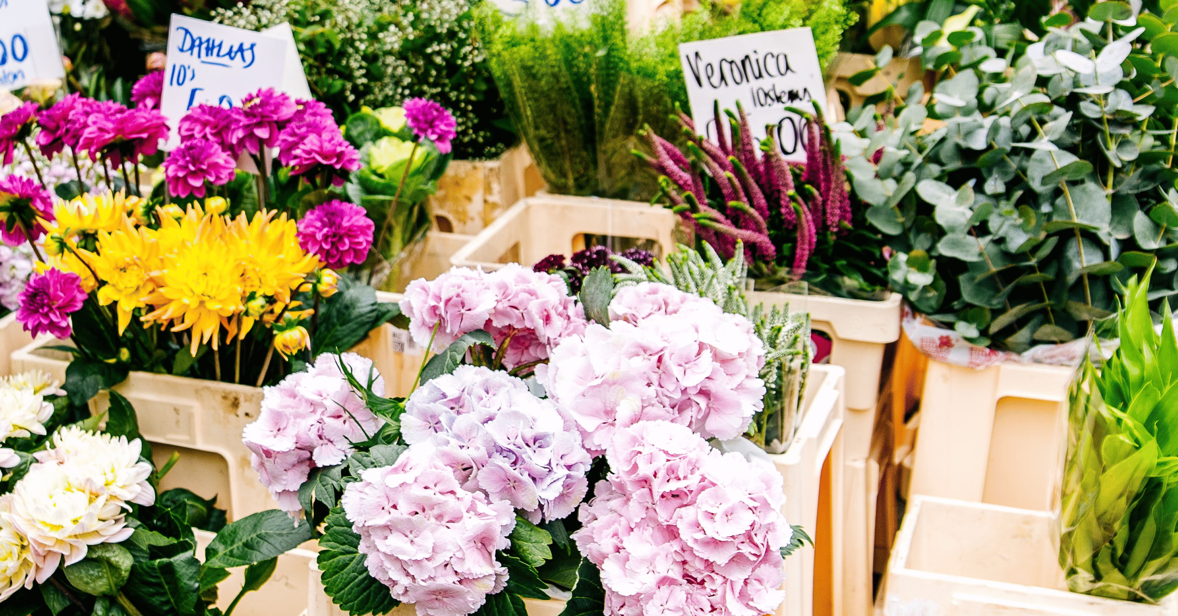

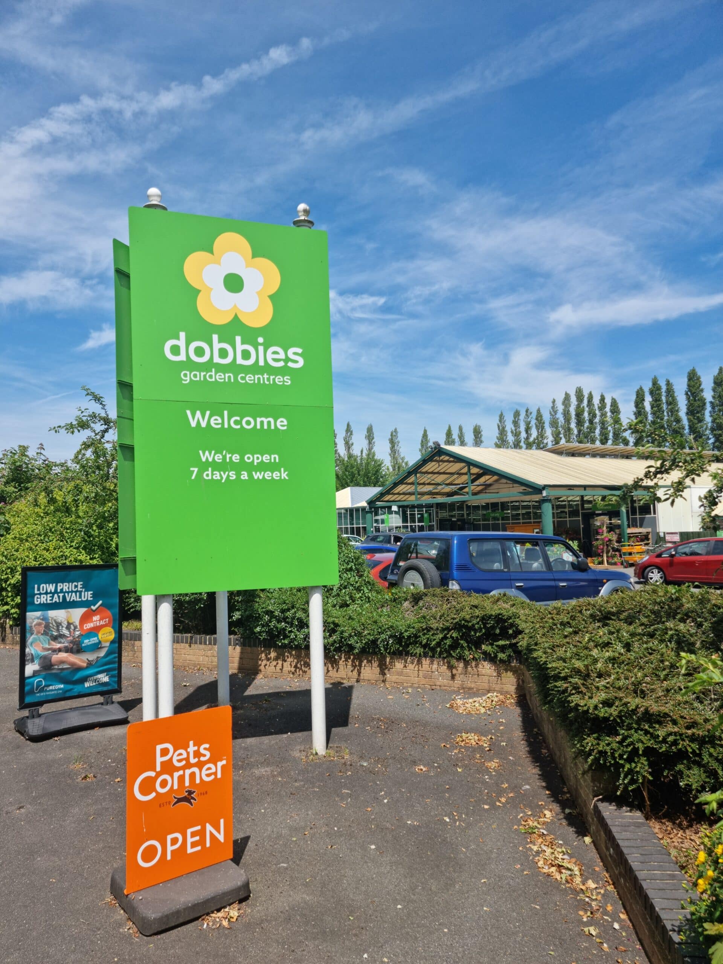
quality horticulture
Dobbies Garden Centre
Located to the north of the Wiltshire town, Dobbies Swindon has an extensive range of plants, bulbs and seeds alongside expert horticultural knowledge. They understand the value of a garden, its uniqueness to the individual, and the features that make it special. The centre is a serious gardener’s delight as well as being somewhere the novice can gain lots of practical advice from team members, helping you decide on the right plants for your garden, patio or indoor area.
Fancy a spot of golf?
Wrag Barn Golf Club
With panoramic views of the countryside from the fabulous balcony overlooking the 18th green, Wrag Barn offers the perfect leisure facility. The Simon Gidman designed Golf Course is a challenging par 72, 6622 yards, a perfect example of effective course planning which balances the natural contours of 205 acres of delightful Wiltshire countryside with features to excite and test players of all skills and ambitions.
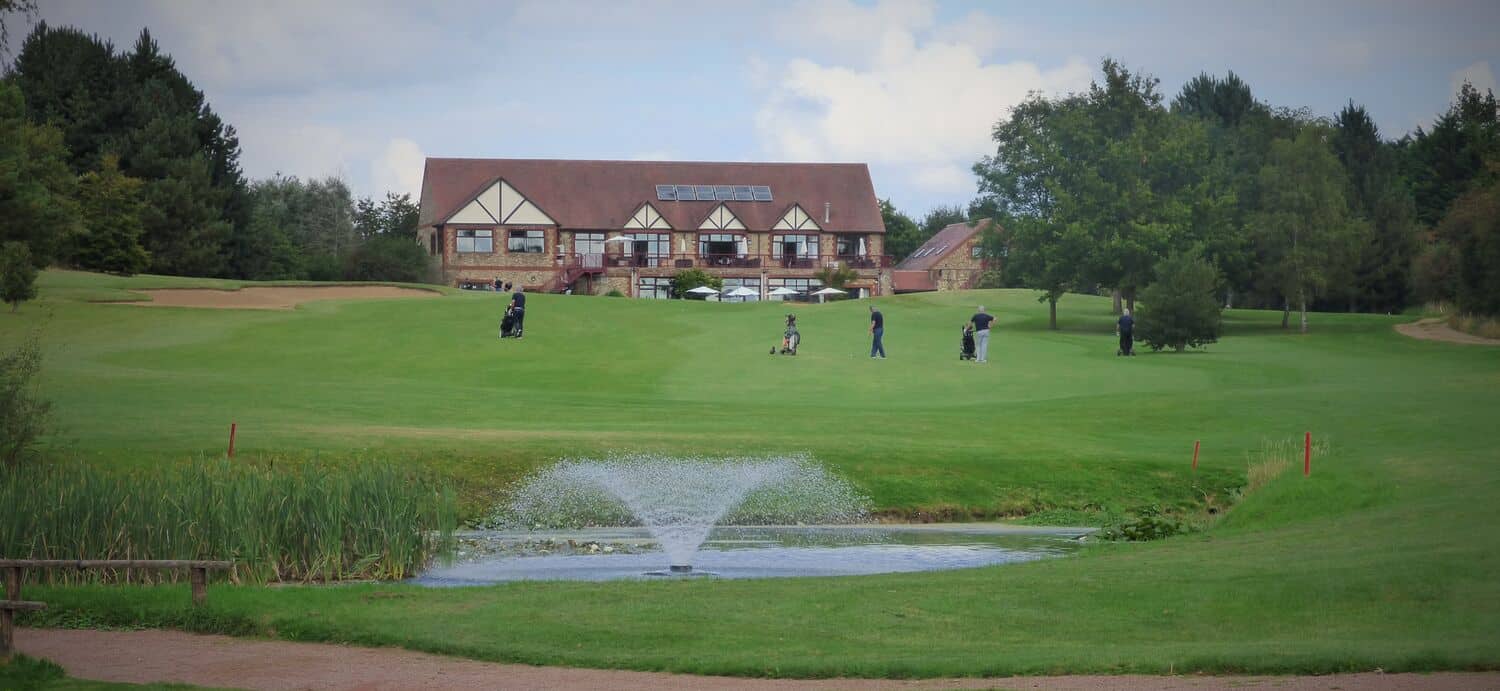
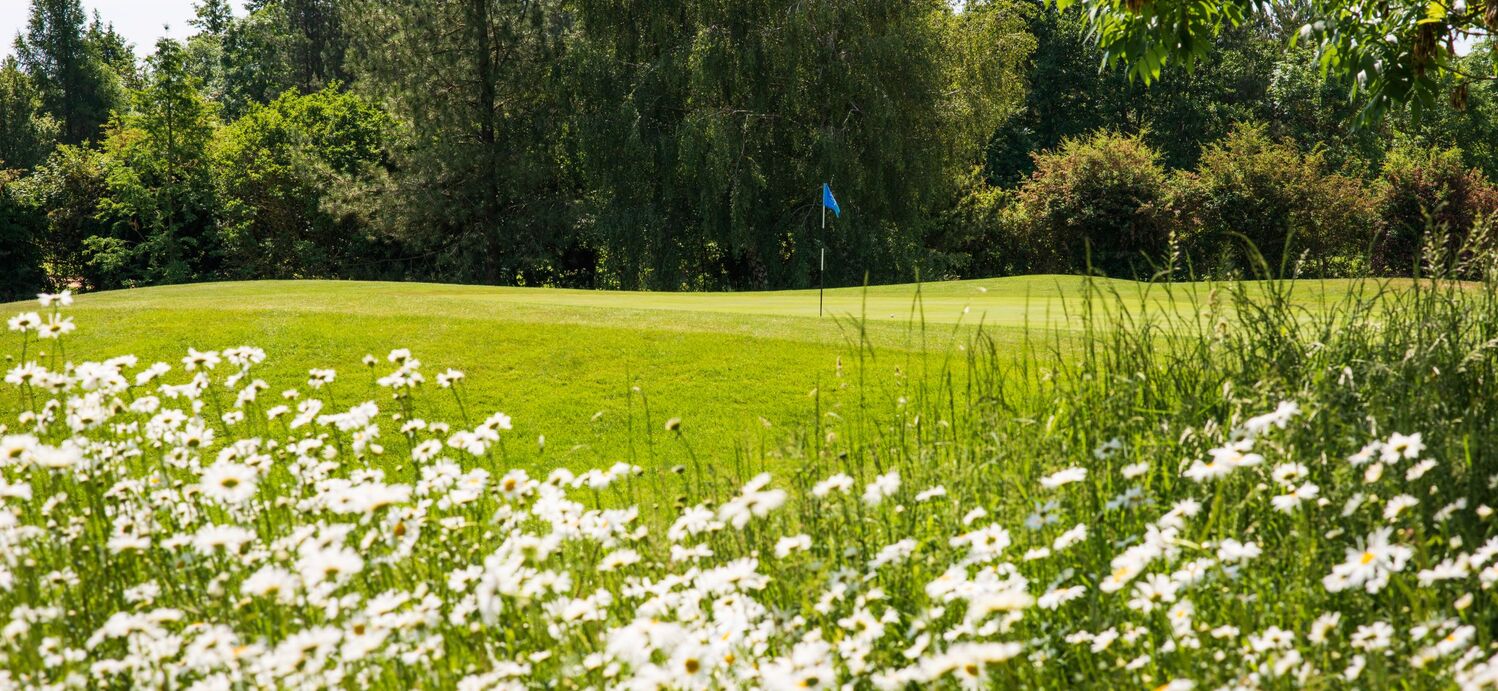
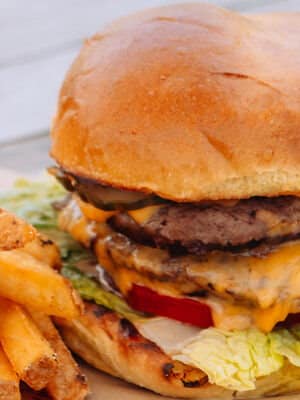
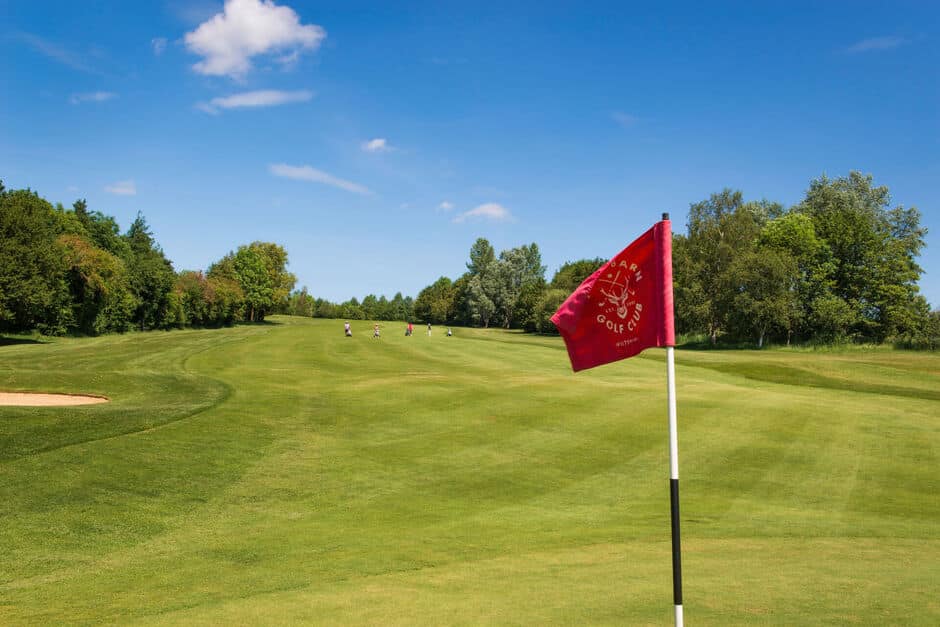
a little retail theropy?
Designer Outlet Village
McArthurGlen’s Swindon Designer Outlet is housed in the beautifully renovated Grade II listed buildings of the Great Western Railway Works.
Shoppers will adore the quality mix of High St and Designer brands, reduced by up to 60 per cent, and over 90 top names.
The on-site STEAM Museum of The Great Western Railway offers families the chance to learn about the men and women who built, operated and travelled on the Great Western Railway and National Trust has its own café and shop.




