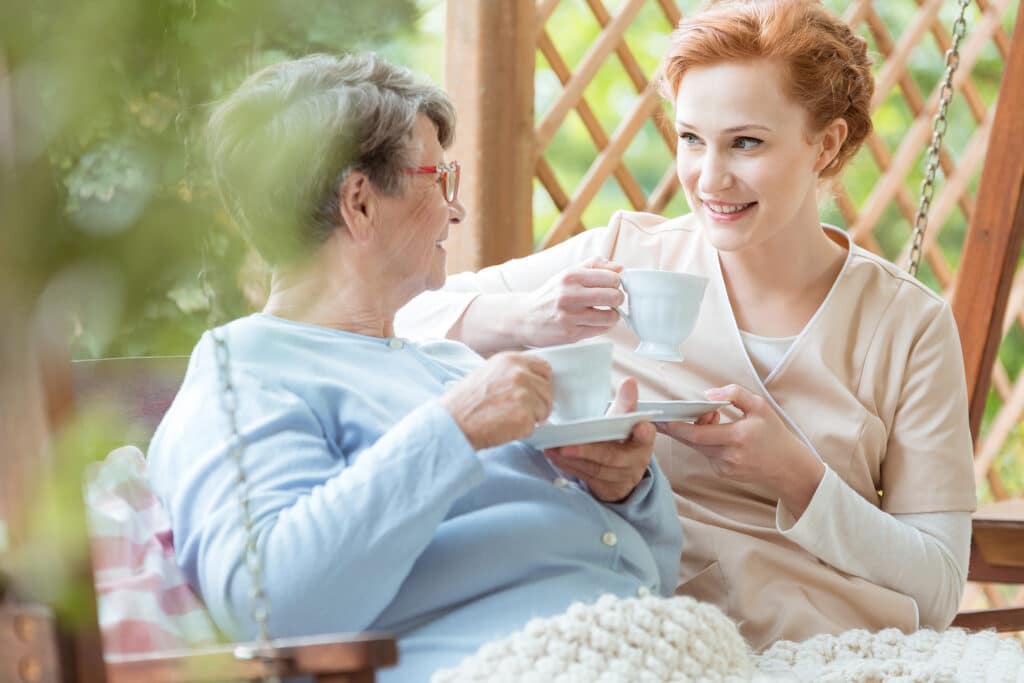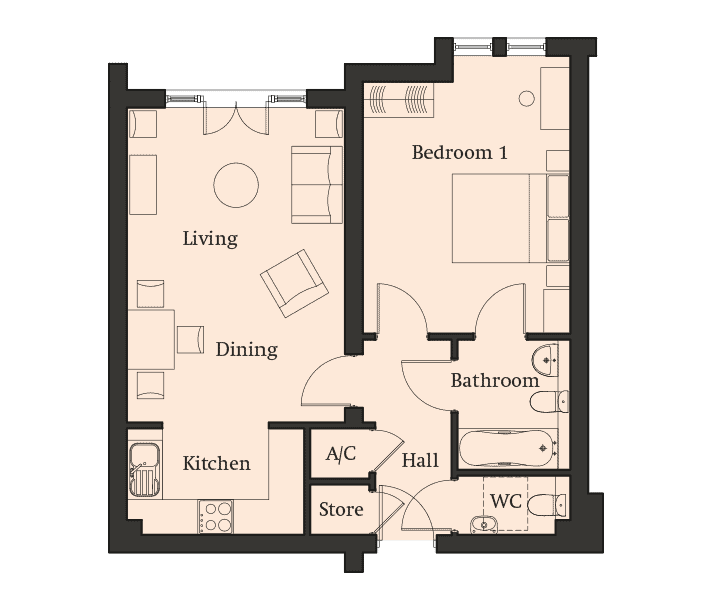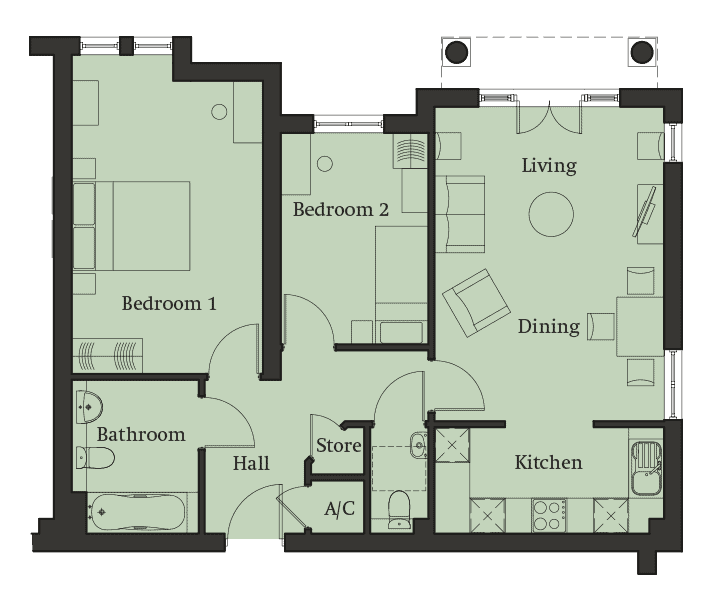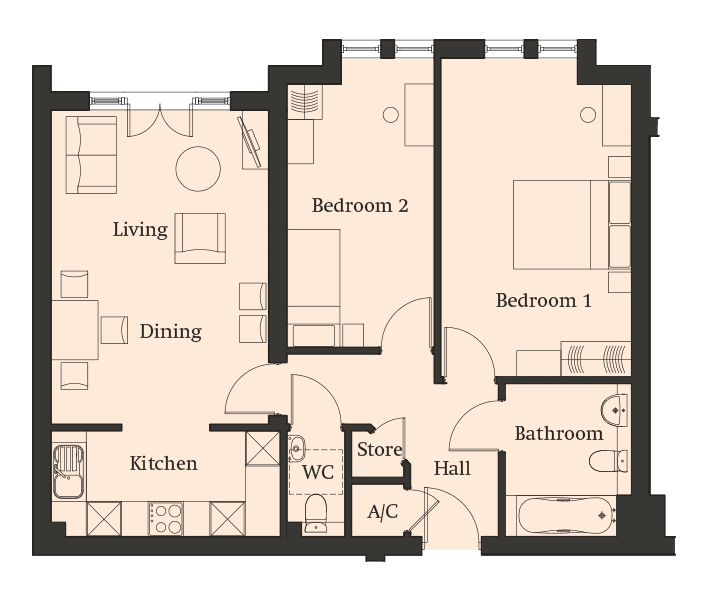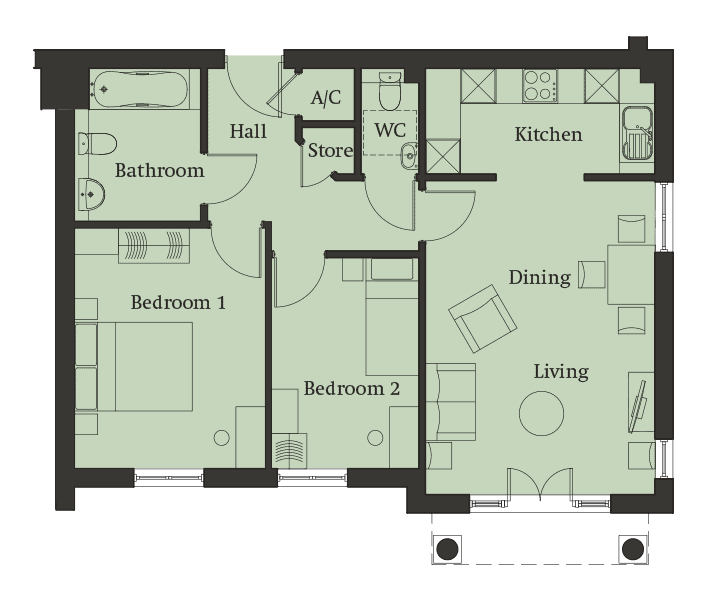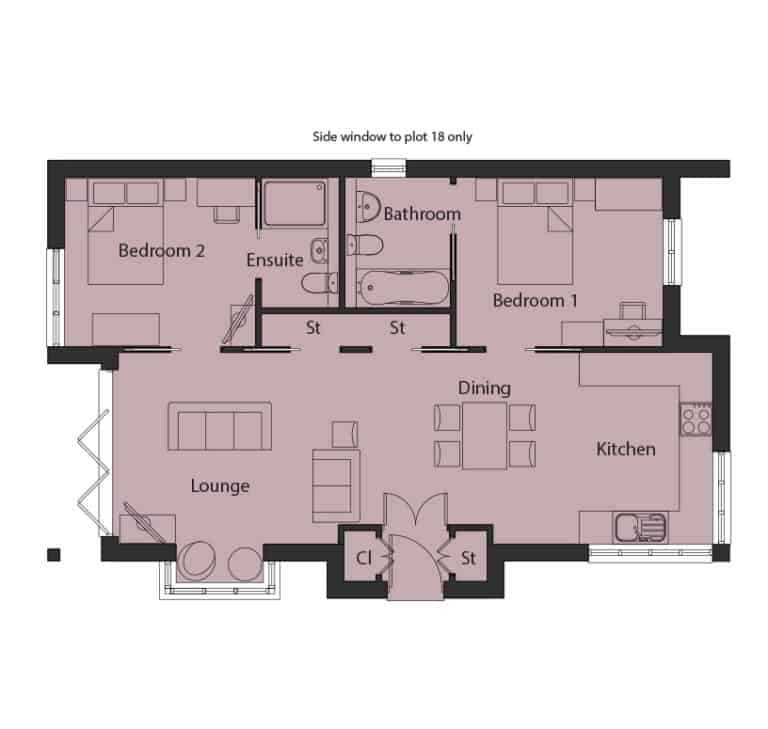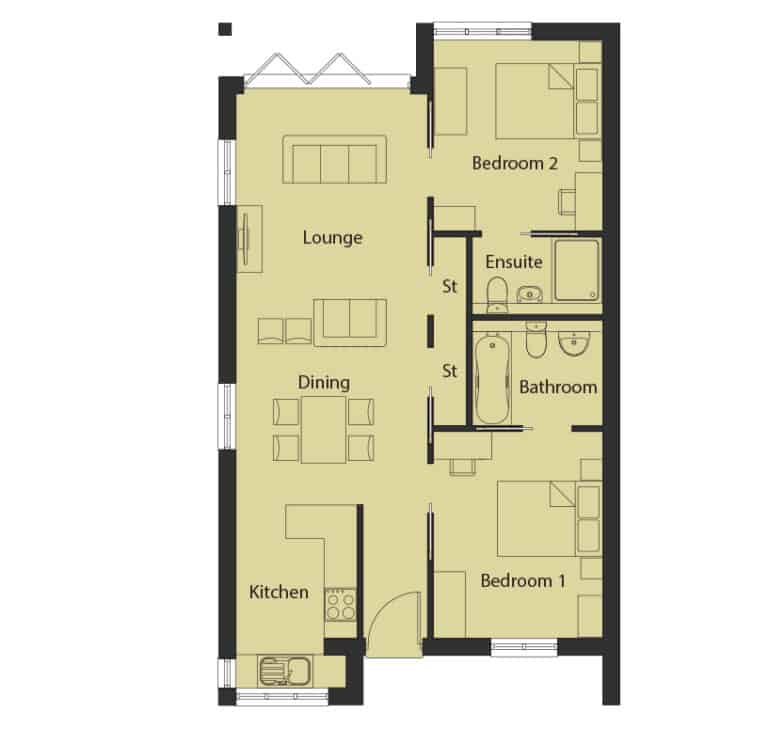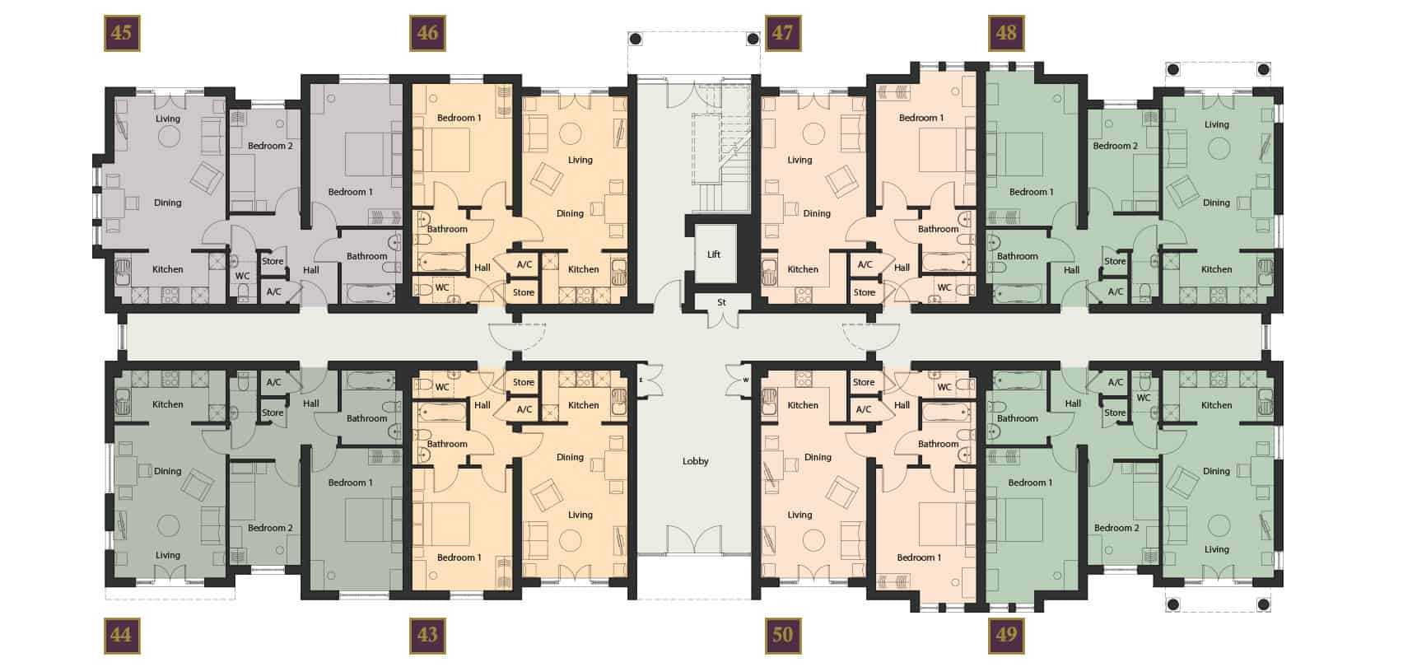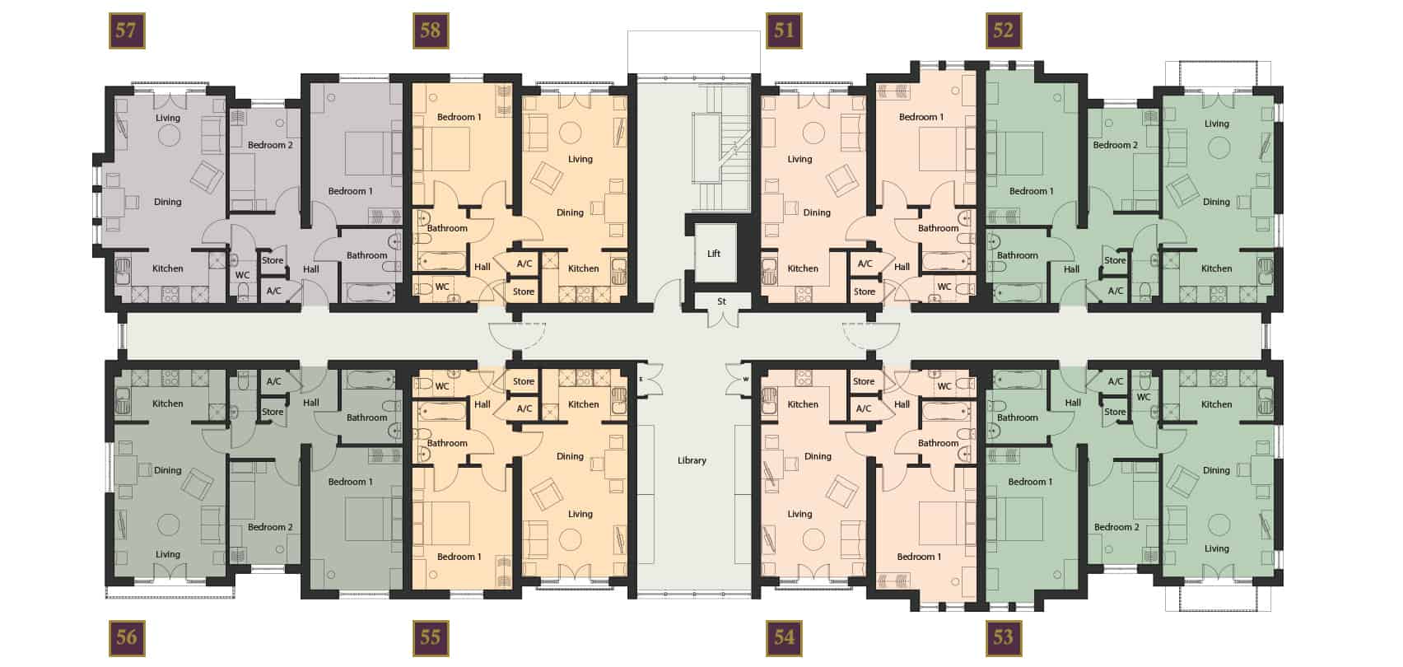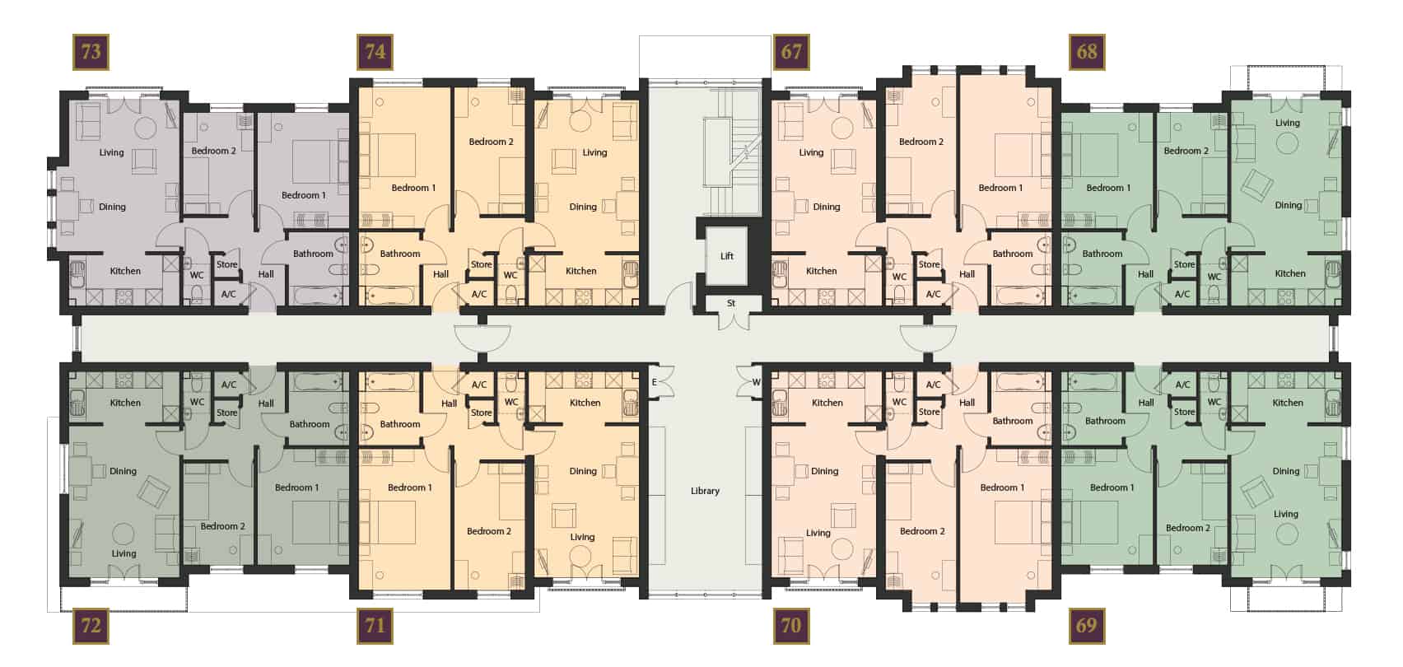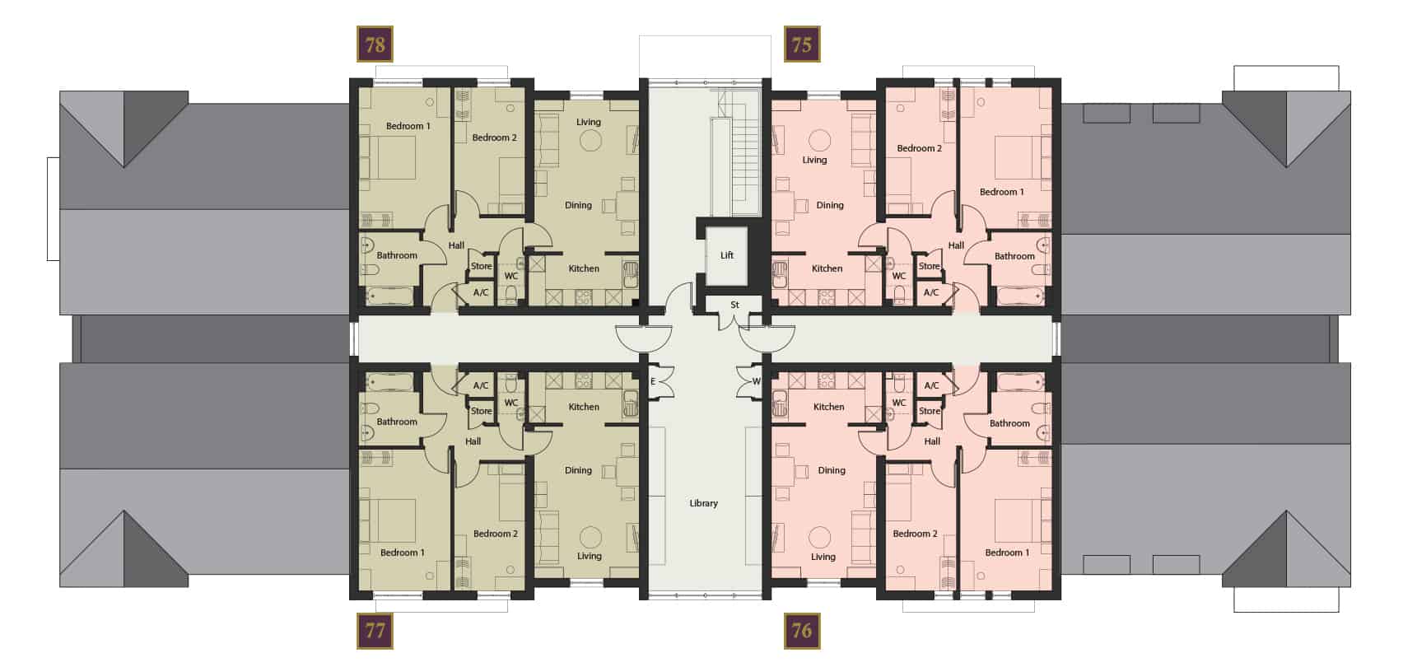Our team at Kingsdown Retirement Village understand that many individuals today are looking to retain their independence during retirement. However, for your peace of mind, warden-controlled housing can offer extra reassurance, as you’ll know there’s always someone nearby if you need support or assistance. Today we’re going to share with you the benefits of warden-controlled housing and why this may be a great option for you when planning your retirement.
What is Warden-Controlled Housing?
Warden-controlled housing is a form of retirement housing where a warden or on-site house manager lives on the site or within just a short distance of the property. At Kingsdown Retirement Village, we have an on-site house manager who is always there to assist residents in the case of an emergency or if they need extra assistance with something in their home. Warden-controlled housing has many similarities to other retirement properties, and you’ll still enjoy living within a secure property that you have full control over. We also offer many facilities for our residents, which helps to provide them with a community and the chance to build friendships with their neighbours. You’ll be able to live in a safe yet luxurious environment, knowing that everything can be taken care of if needed.
Benefits of Warden-Controlled Housing
Now that you understand what warden controlled housing involves, you may be wondering why this is a good option when comparing homes for the elderly. The number one benefit is having someone available 24 hours a day if you need assistance. Especially for individuals moving into the village alone, they find this to be a very comforting addition to the services offered at Kingsdown Retirement Village. If it’s your first time living alone, you can rest assured knowing that someone will be there to help you quickly if you ever experience an emergency or a maintenance issue in your apartment or bungalow.
However, you also won’t feel like your privacy is being invaded when living within our assisted living facilities. We understand that many individuals still plan to maintain their independence for many years to come, and that’s something we strive to encourage. At Kingsdown Retirement Village, you can opt for as much or as little care and assistance as you need during the current time. If you don’t need the help of our on-site house manager, you won’t have to call them, but it’s great to know someone is nearby if you ever do. Having someone on-site can also help to look out for any security concerns on the entire property, so you won’t have to worry about any unwelcome guests roaming around the grounds.
Creating a Community at Kingsdown Retirement Village
Our on-site house manager and the team of staff at Kingsdown Retirement Village strive to keep the site maintained to the highest standards. They work around the clock to ensure that the property is secure for residents and will ensure all of the communal areas are tidy and clean for your enjoyment. These facilities allow you to spend some time out of your apartment and meet other residents on the site, which is perfect for those living alone or without family nearby.
You’ll get the chance to meet your on-site house manager regularly at organised activities on the site. Whether you are just looking to sit and chat with the other residents in the communal lounge or fancy visiting the gym, there’s always something to keep you entertained here. We work to foster a community feel within the village and encourage everyone to get out and about as much as possible to enjoy the facilities and activities taking place on the site. Of course, the great thing about our assisted living facilities is that you can do as much or as little as you like, and there’s no pressure to get involved in anything if you don’t want to that day.
At Kingsdown Retirement Village, we believe warden-controlled housing is an excellent option when looking at homes for the elderly. For both the residents and their family members, it provides peace of mind that someone is always on call if an emergency or maintenance issue was to occur. Your on-site house manager will be only a quick phone call away and is available to help you 24 hours a day as needed. For more information about the facilities and housing options at Kingsdown Retirement Village, be sure to contact one of our team today, who can discuss the benefits of living in a community with an on-site house manager further.

